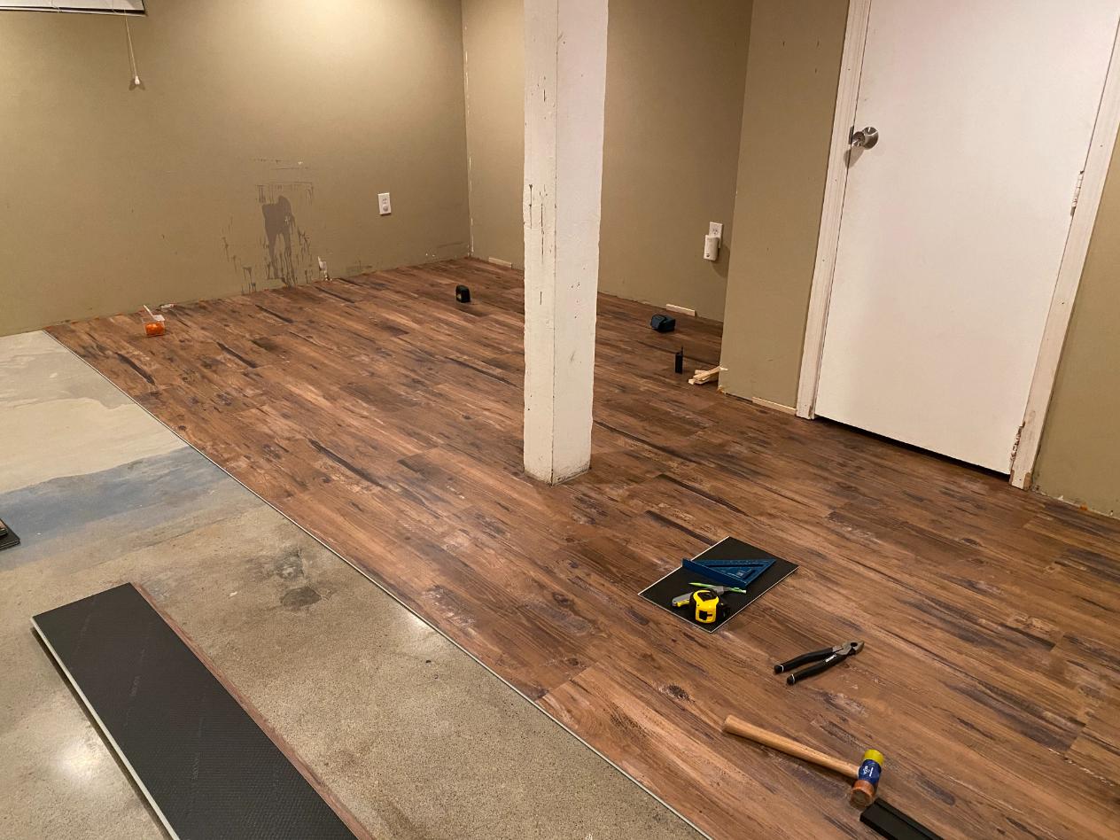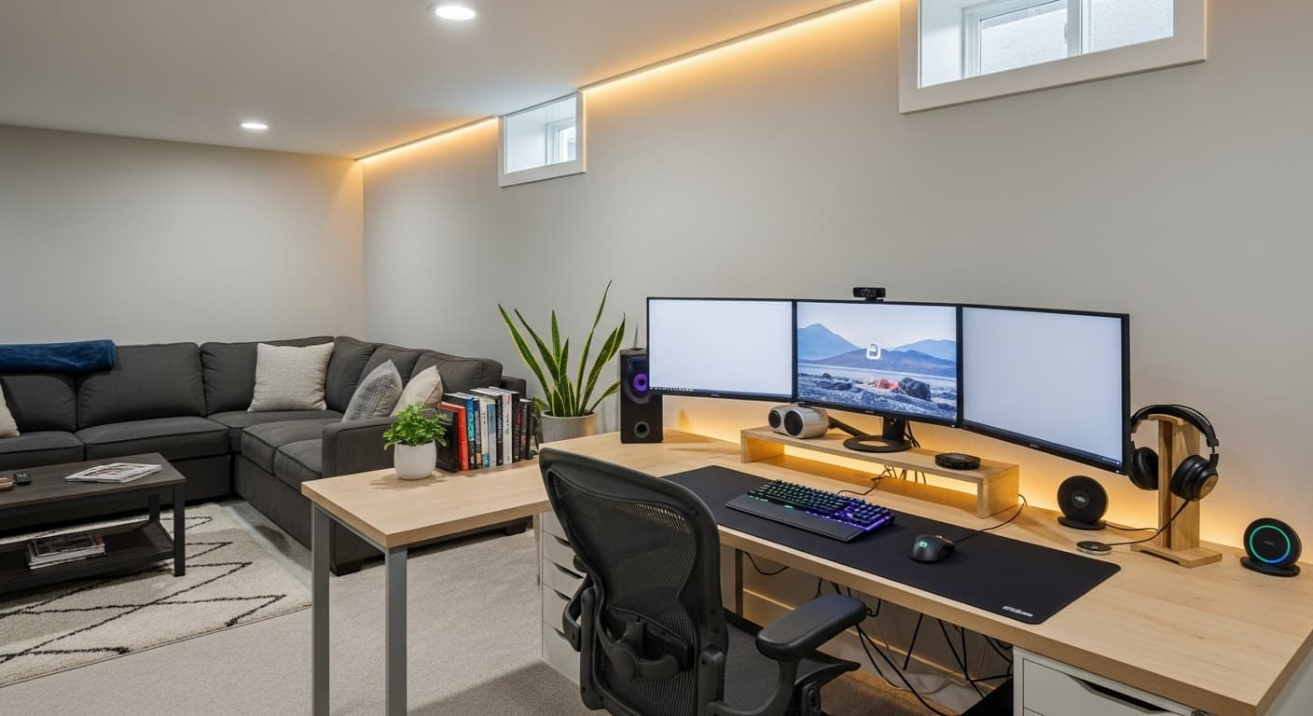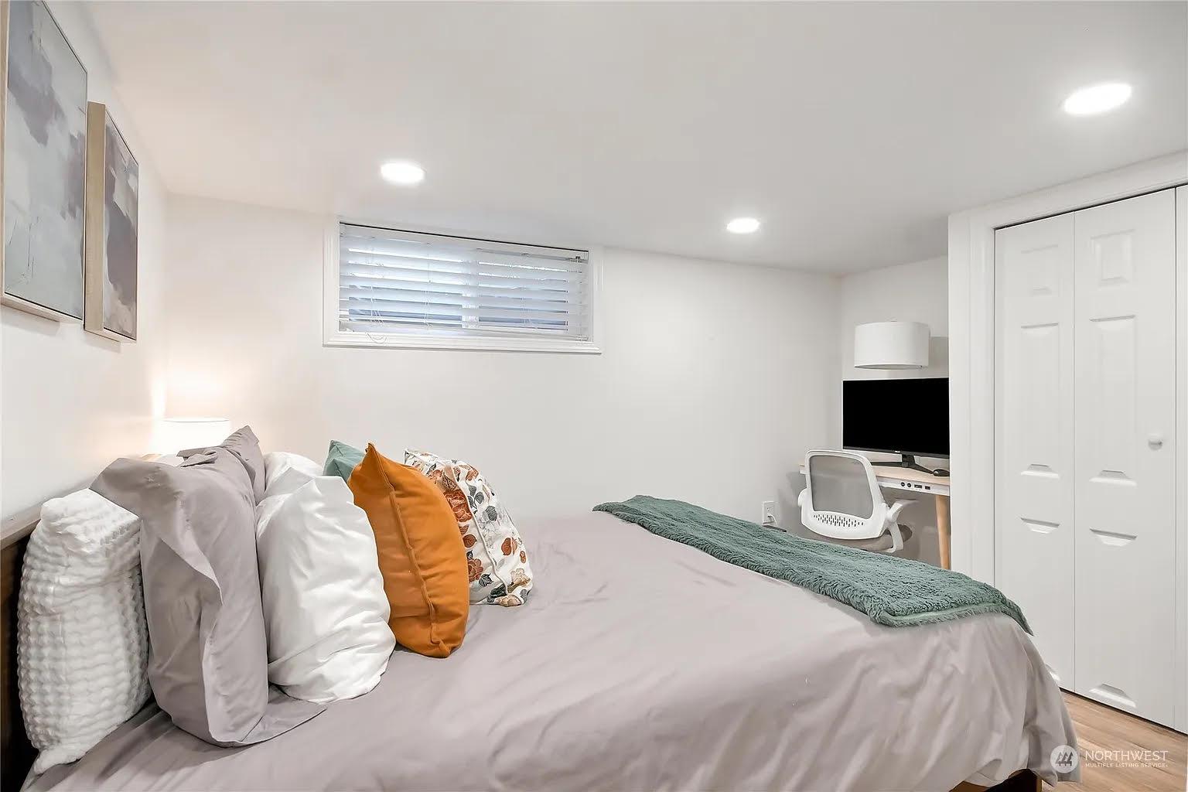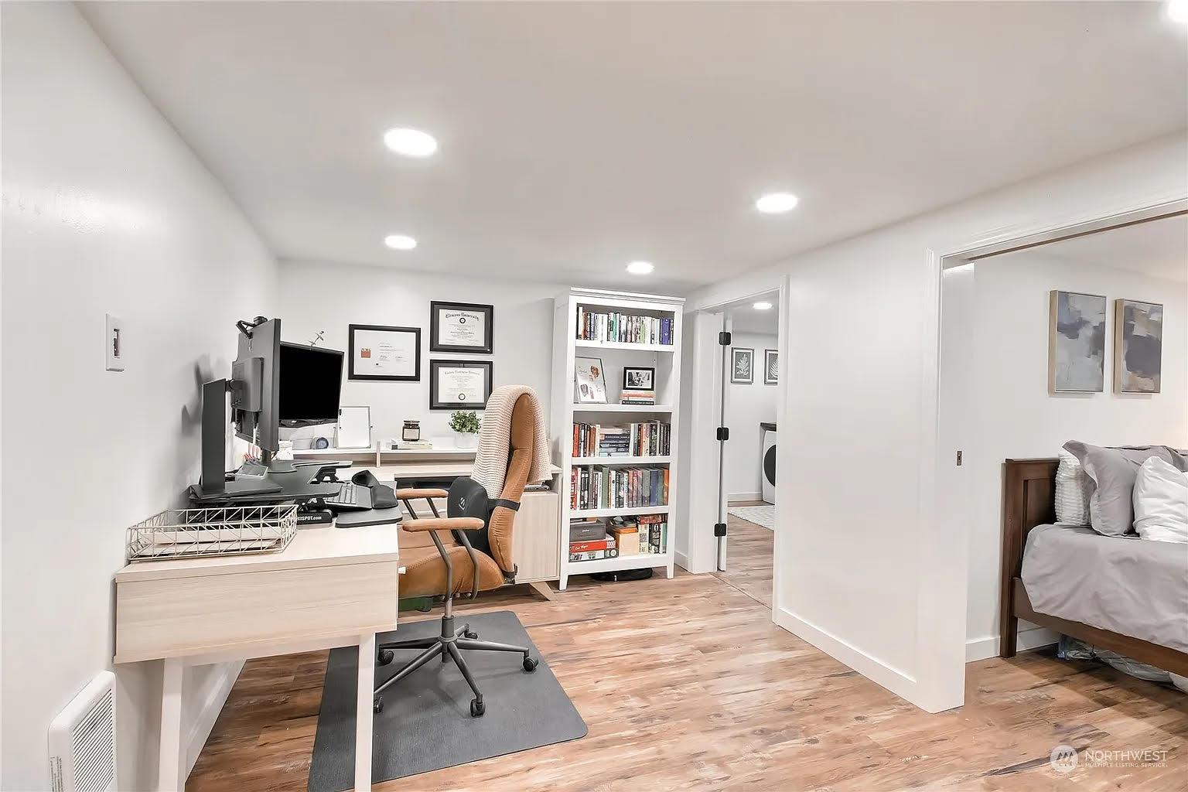
Transform your unfinished basement into functional living space with expert craftsmanship, proper egress windows, climate control, and code-compliant construction.
Rated by locals like you
Google Reviews
Fill out the form below and we'll get back to you within 24 hours.
Basement conversions require careful planning to maximize your space while meeting building codes. We'll help you design a layout that fits your needs and complies with all local requirements.



We work with you to create a detailed layout that maximizes your basement's potential:
Site Visit: Measure space, assess structure, identify obstacles
Design: Draft floor plan, confirm room sizes, plan utilities
Permits: Submit plans to building department, coordinate inspections
Construction: Frame walls, install systems, finish surfaces
Every basement bedroom requires a code-compliant egress window for emergency escape and rescue. We handle all aspects of egress window installation, from cutting foundation walls to installing window wells.
Proper heating, cooling, and electrical systems are essential for a comfortable finished basement. We coordinate with licensed HVAC and electrical contractors to ensure your basement has adequate climate control and power.
We coordinate with licensed HVAC and electrical subcontractors to ensure all systems are properly sized, installed, and inspected. All work is performed to Washington State building codes and subject to inspection approval.
Let's discuss your basement conversion project. We'll help you create functional living space with proper egress, climate control, and code-compliant construction.
Licensed #RAINIHR772L3 • Serving King & Pierce Counties