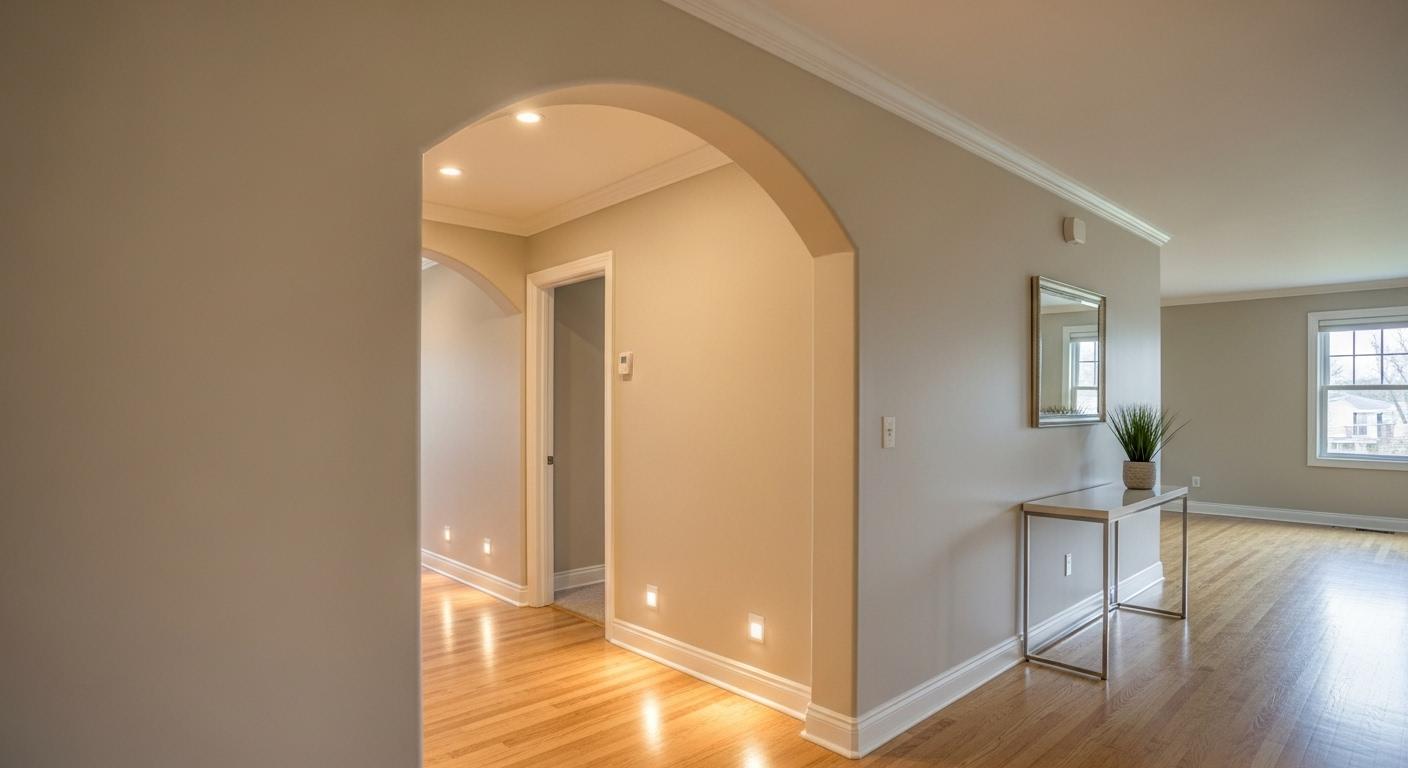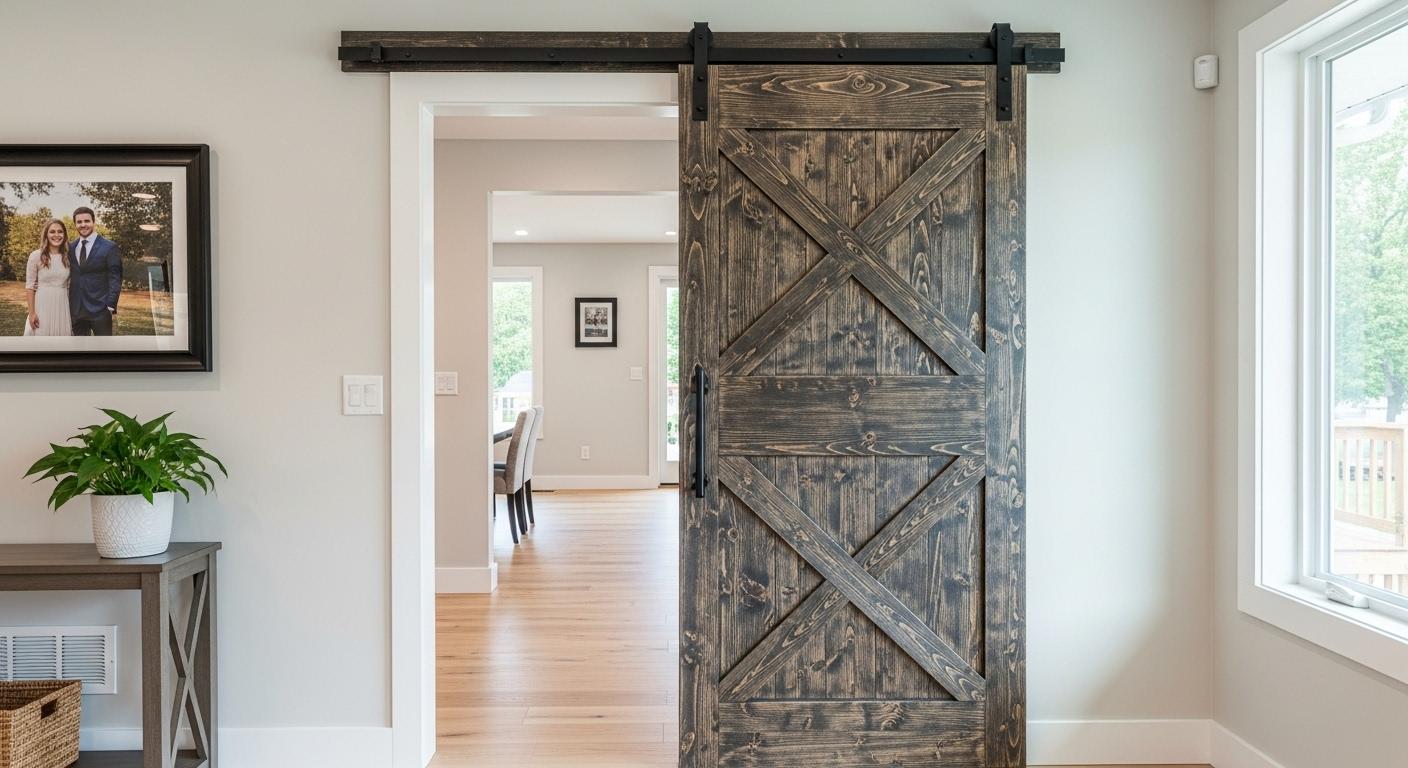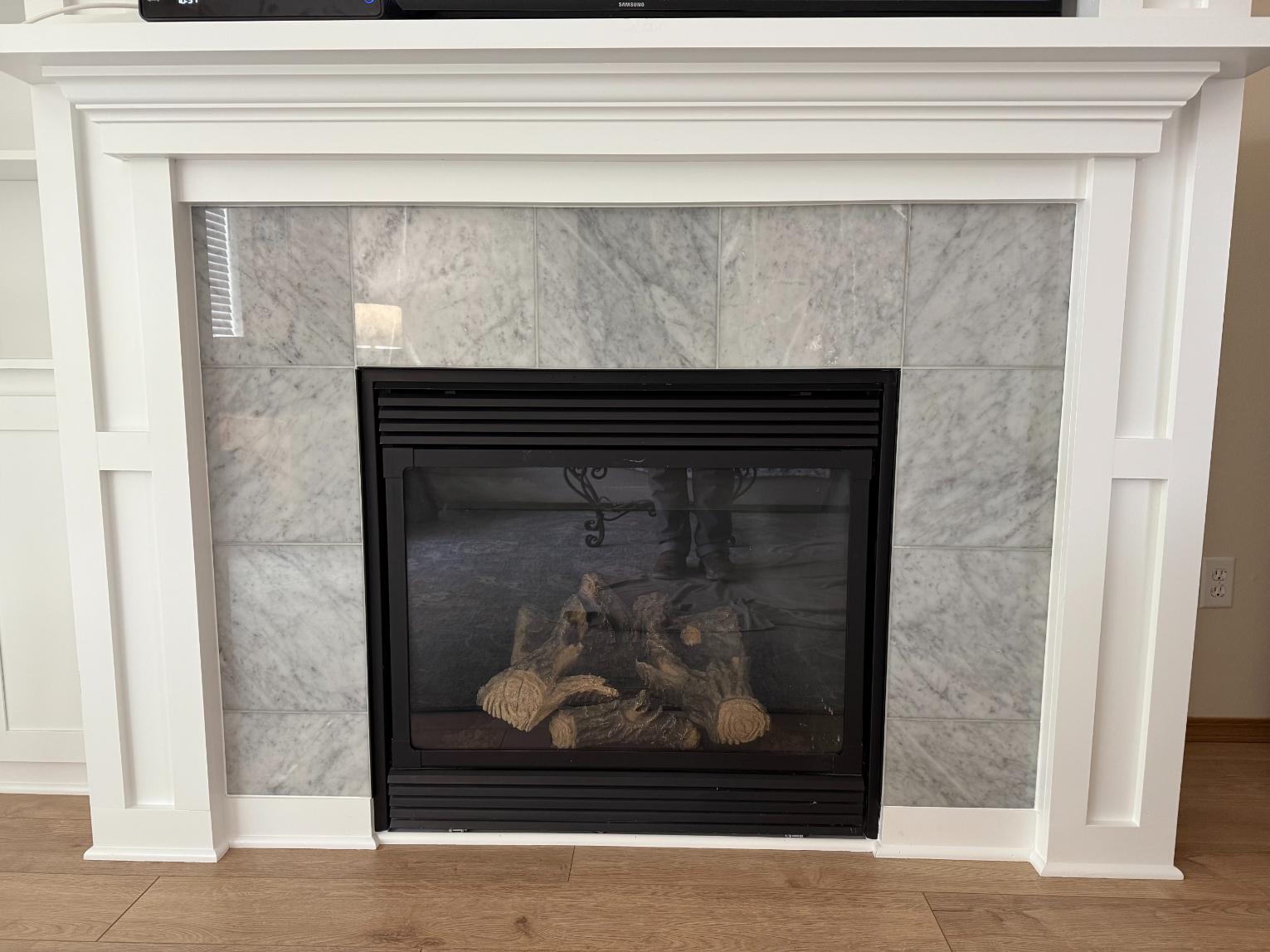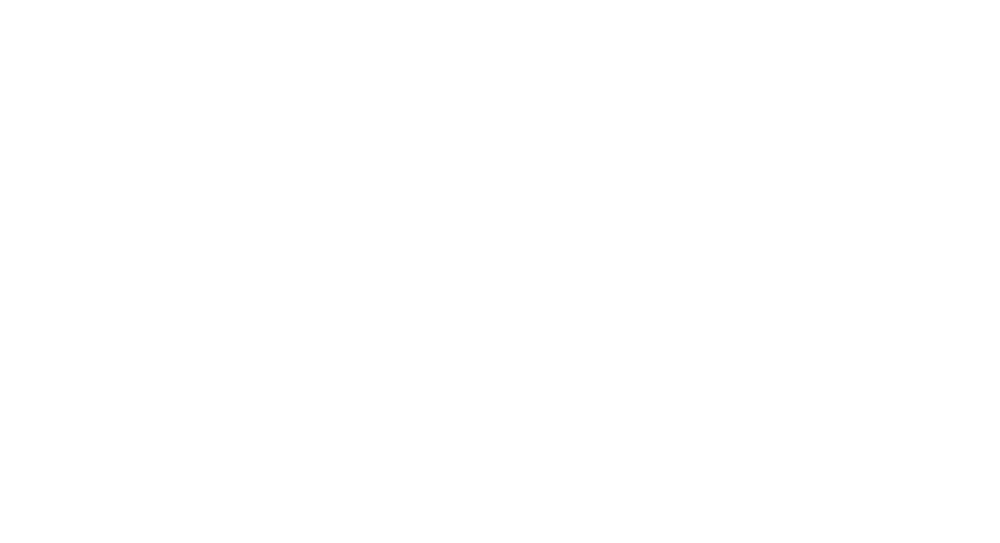
Custom Carpentry Projects
Creative carpentry solutions for unique spaces. From custom built-ins to new doorways, we bring your vision to life with expert craftsmanship and attention to detail.
Rated by locals like you
Google Reviews
Request A Free Estimate
Fill out the form below and we'll get back to you within 24 hours.
Jump to Section
Custom Built-ins & Storage Walls
Maximize your home's storage potential with custom-designed built-in cabinetry and shelving. We create furniture-quality built-ins tailored to your exact space, style, and storage needs.


Custom Built-in Cabinetry & Shelving
Transform wasted wall space into beautiful, functional storage with custom built-ins designed specifically for your home. From entertainment centers to home office workstations, we build it to last.
Explore Built-in OptionsPopular Built-in Projects
Entertainment Centers
Custom TV wall units, floating media consoles, built-in speaker housing, cable management solutions
Home Office Built-ins
Floor-to-ceiling bookcases, custom desk workstations, file drawer integration, hidden printer storage
Bedroom Storage Walls
Built-in wardrobes, window seat storage benches, headboard with shelving, closet organization systems
Living Room Features
Fireplace surrounds with shelving, display cabinets for collections, window seat reading nooks, built-in bar units
Kitchen Pantries
Walk-in pantry shelving, pull-out pantry cabinets, custom spice rack inserts, appliance garage units
Other Creative Built-ins
Laundry room folding stations, pet feeding stations, craft room organization, garage workbench systems
New Doorways & Openings
Create better flow and functionality in your home with new doorway installations. We handle structural modifications, framing, trimwork, and finishing to seamlessly integrate new openings into your space.

New Doorway Installation & Structural Openings
Whether you're opening up a wall to create an open floor plan, adding a pass-through to your kitchen, or creating a new doorway for better access, we ensure proper structural support and professional finishing.
Learn About Doorway InstallationTypes of Doorway Projects
Standard Doorway Installation
New doors between rooms for privacy, sound control, or temperature regulation.
Structural Openings
Cased openings, archways, and pass-through windows to connect spaces.
Single & Double Doors
Standard hinged doors, French doors, and double entry doors. Sizes from 30" to 72" wide with proper framing.
Pocket Doors
Space-saving sliding doors that disappear into the wall. Perfect for tight hallways and bathrooms.
Barn Doors
Decorative sliding barn doors on exterior track. Adds rustic charm and character to any space.
Archways & Cased Openings
Open passages without doors. Professionally trimmed with decorative casing for a finished look.
Pass-Through Windows
Kitchen pass-throughs and bar openings. Connect kitchen to dining areas with countertop or bar seating.
Load-Bearing Wall Modifications
Open floor plans with engineered beam installation. Full permit coordination and structural engineering.
Our Doorway Installation Process
Structural Assessment
Evaluate wall structure, identify load-bearing components, determine beam requirements and proper support.
Permits & Planning
Obtain building permits for structural changes. Create detailed plan with exact measurements and specifications.
Framing & Support
Install temporary supports, cut opening to size, install header beam and king/jack studs for structural integrity.
Finishing Work
Install door/casing, drywall patching, painting, flooring transition, and final building inspection.
Ready to Start Your Custom Project?
Let's discuss your unique space and create a custom solution that fits your needs and style.
Call: 253-386-0697
License #RAINIHR772L3 | Serving King & Pierce Counties
