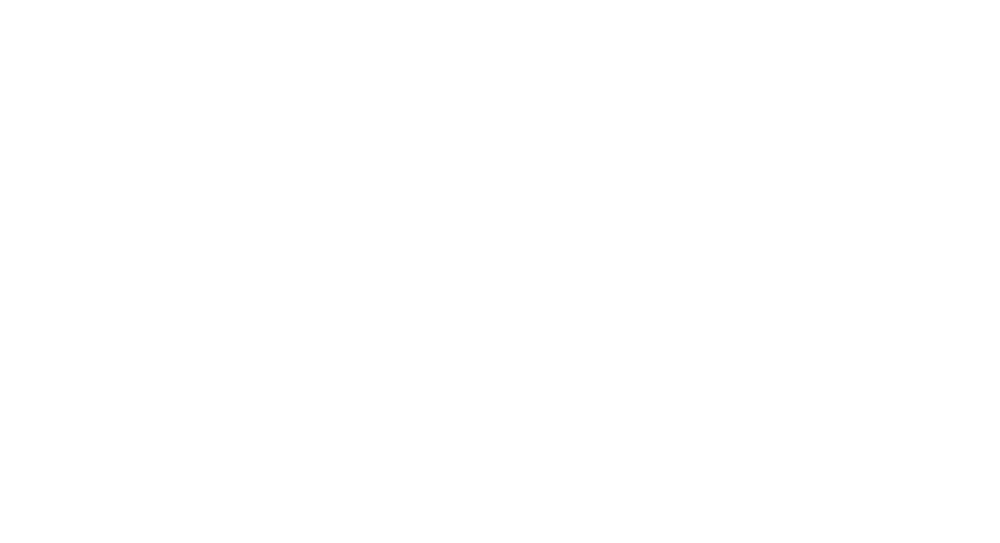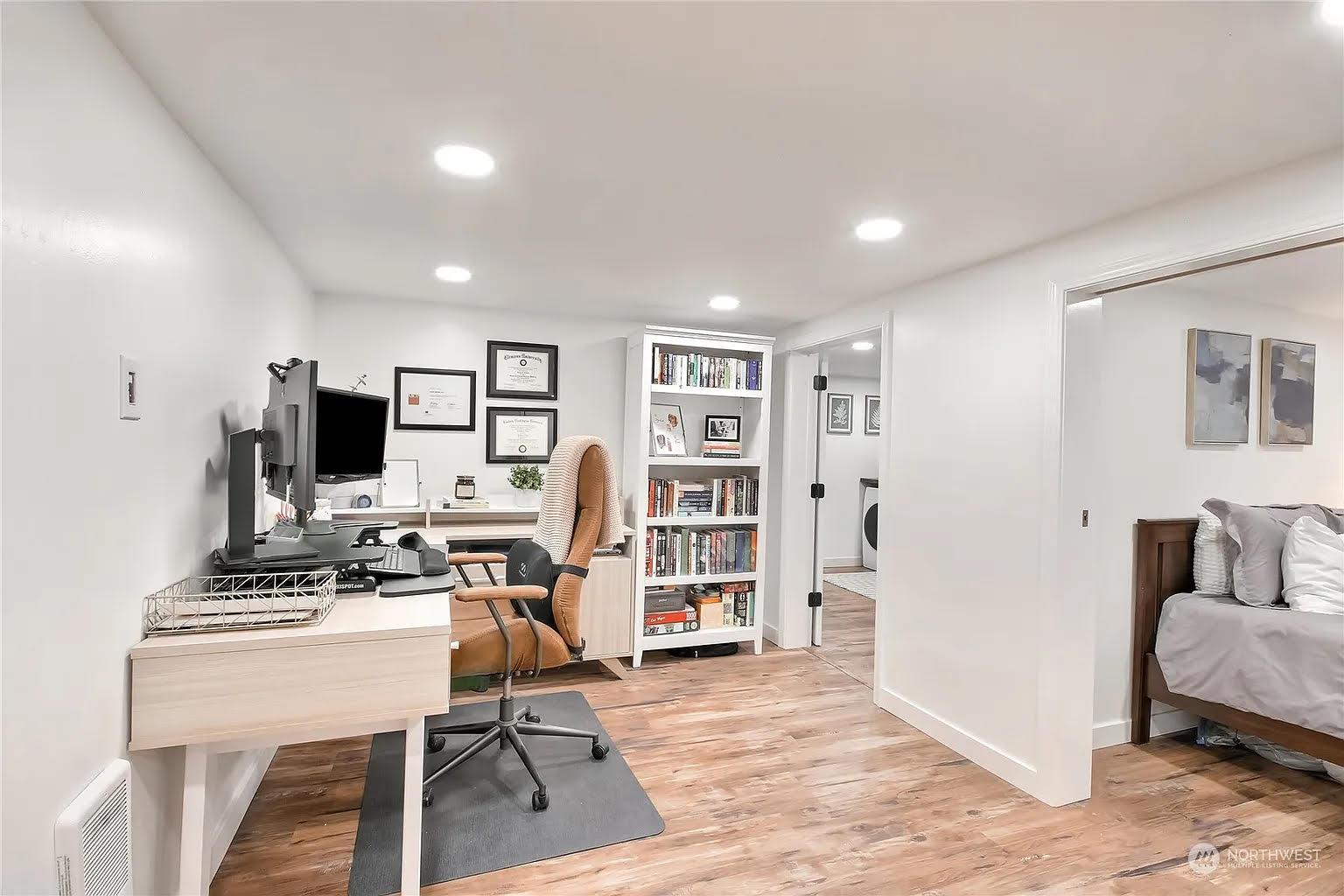
Basement Guest Suites & Office Buildouts
Transform your basement into functional living space. Create a comfortable guest room, dedicated home office, or flexible multi-use area that maximizes your home's potential.
Rated by locals like you
Google Reviews
Request A Free Estimate
Fill out the form below and we'll get back to you within 24 hours.
Jump to Section
Why Build Out Your Basement?
Unlock valuable square footage and create the space your lifestyle needs.
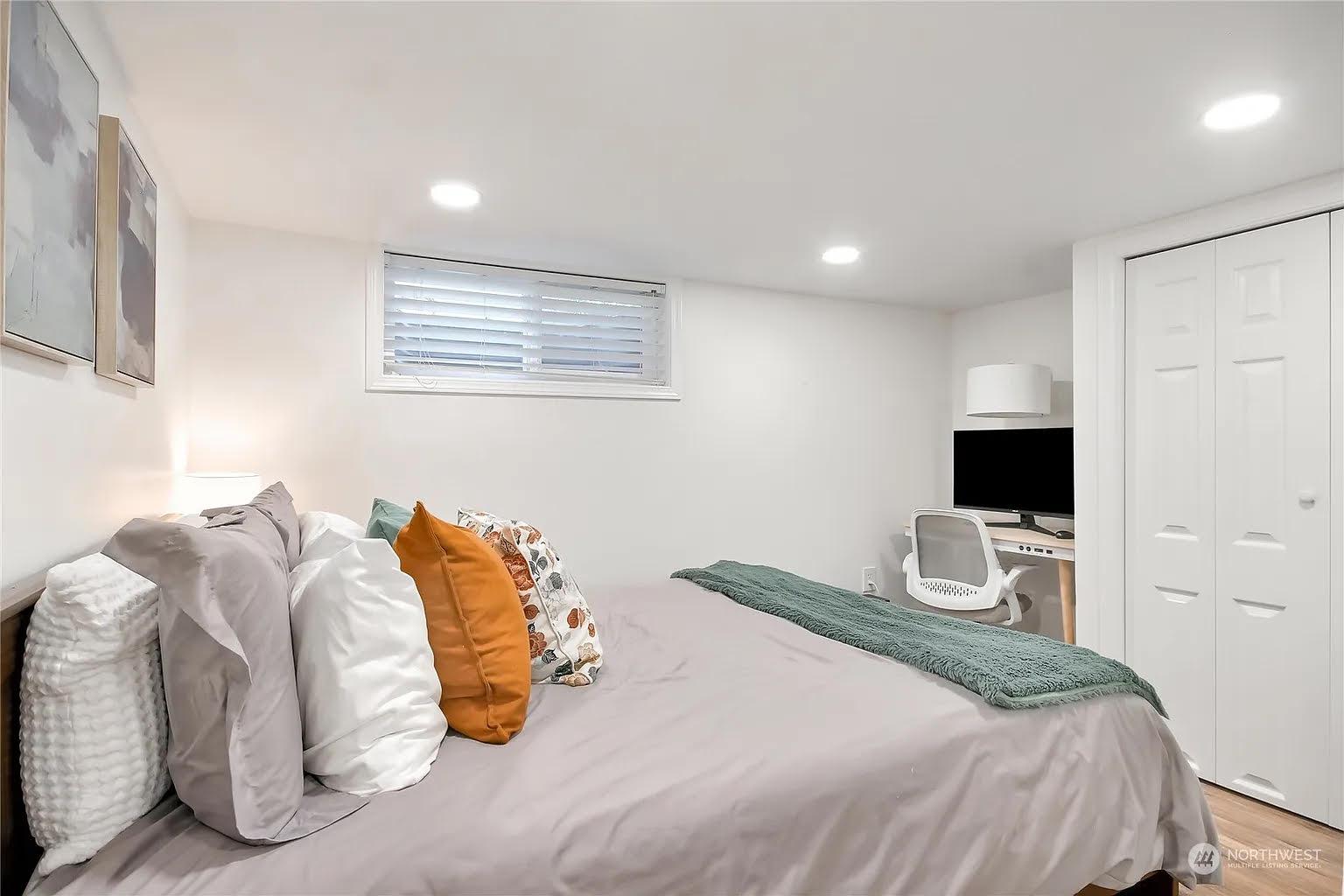
Maximize Unused Space
Your basement offers valuable square footage that can become functional living space. Converting unused storage areas into guest rooms or home offices adds usable space without expanding your home's footprint. Turn wasted space into productive, comfortable rooms.
Work-From-Home Ready
Remote work is here to stay. A dedicated basement office provides separation from family activity, professional video call backgrounds, and a quiet environment for focused work. Purpose-built spaces with proper lighting, outlets, and climate control boost productivity.
Guest Accommodations
Welcome visitors with comfortable, private guest quarters. A basement guest suite with bedroom and bathroom provides privacy for both you and your guests. Perfect for aging parents, adult children visiting, or hosting friends during the holidays.
Buildout Options
From simple offices to complete guest suites with private bathrooms.
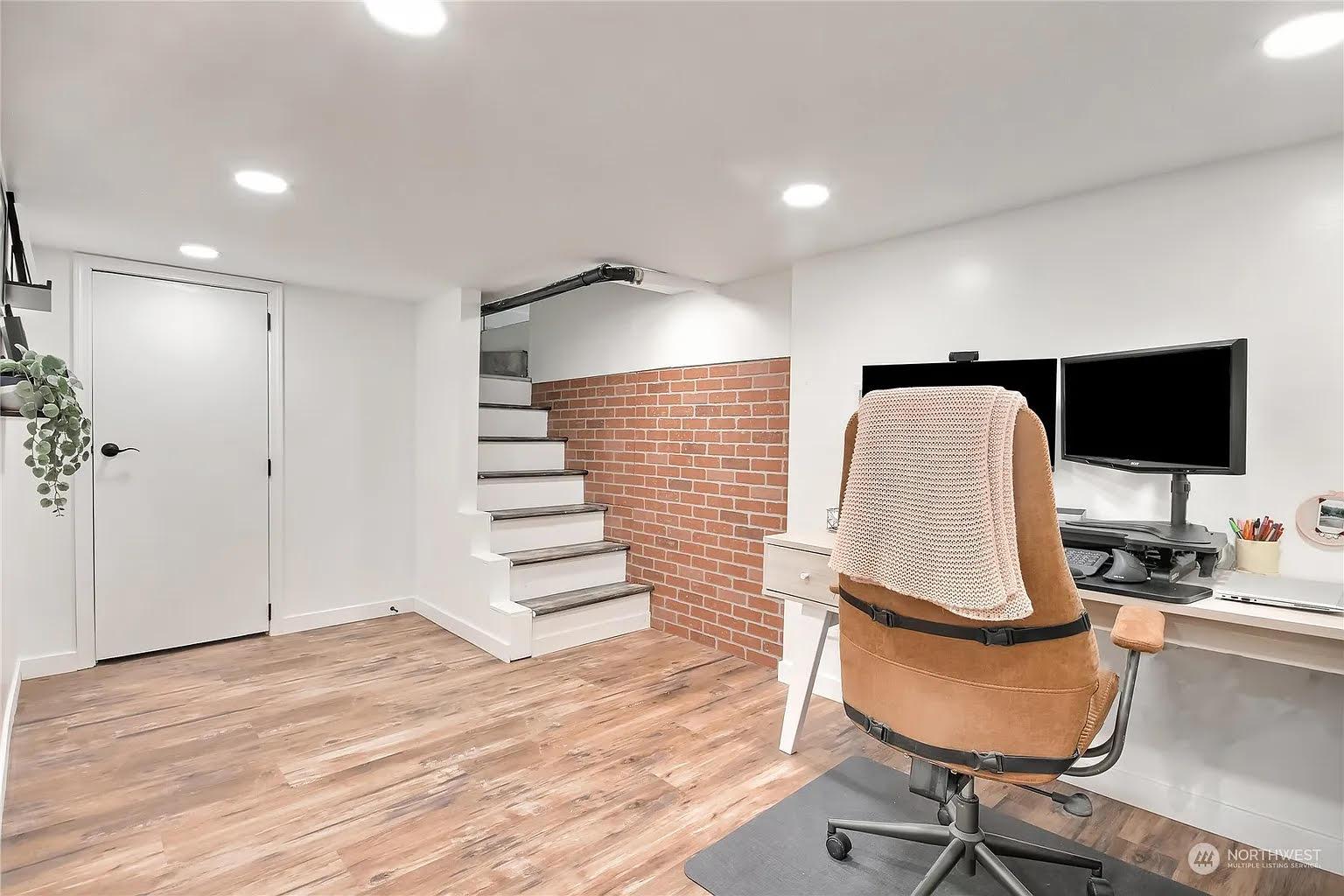
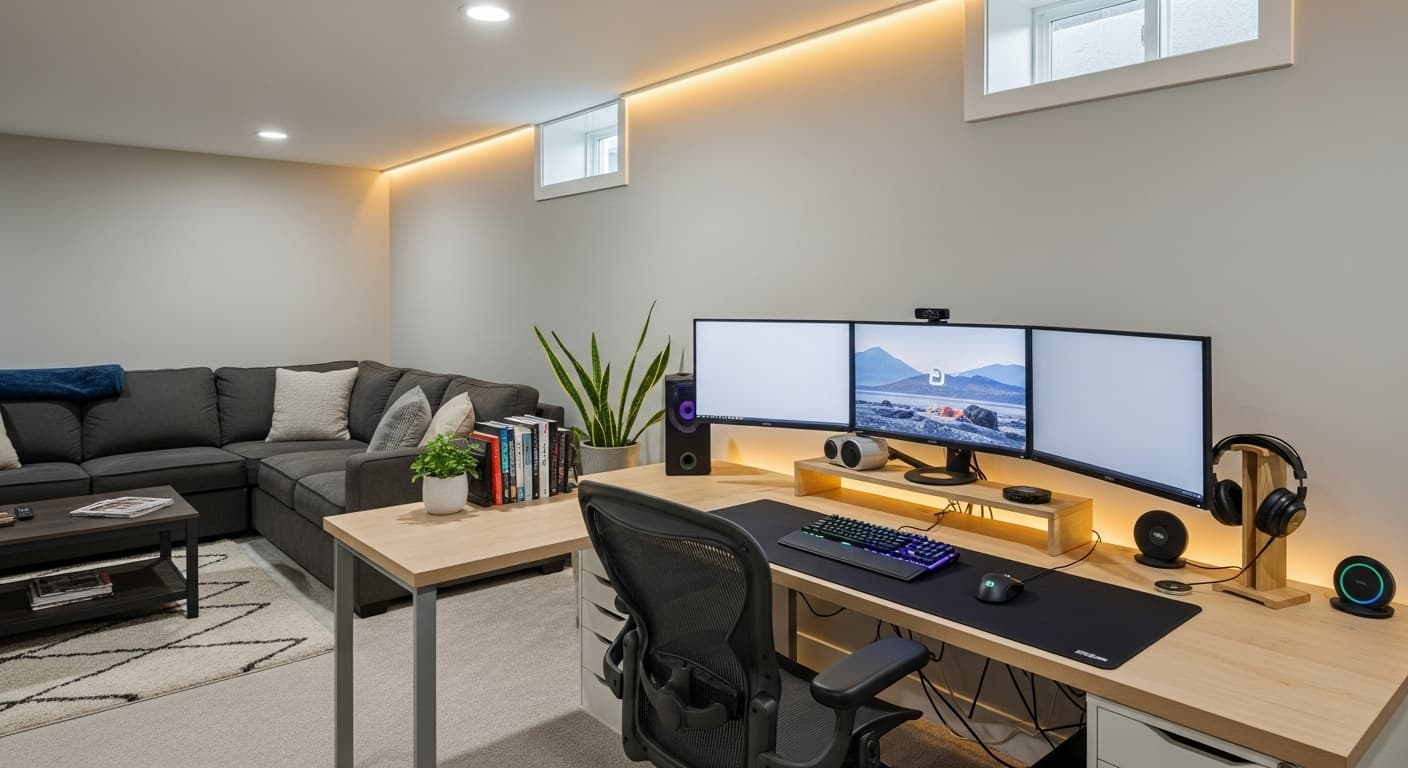
Home Office Buildout
Dedicated workspace separated from household activity. Perfect for remote work, side businesses, or creative pursuits.
Includes:
- • Framed office space with door
- • Abundant electrical outlets and data lines
- • Layered lighting (overhead, task, ambient)
- • Climate control for year-round comfort
Guest Bedroom
Comfortable sleeping quarters for visitors. Code-compliant egress window provides safety, natural light, and legal bedroom status.
Includes:
- • Egress window installation with well
- • Closet with organizer system
- • Comfortable flooring (carpet or LVP)
- • Warm lighting and neutral paint
Guest Suite with Bath
Private quarters with bedroom and full bathroom. Perfect for extended visits, aging parents, or adult children.
Includes:
- • Guest bedroom with egress window
- • Full bathroom with shower or tub
- • Optional kitchenette area
- • Private entrance option if layout allows
Flexible Multi-Use Space
Adaptable space that serves multiple purposes. Home office that converts to guest room, craft room, exercise space, or hobby area.
Includes:
- • Open layout with defined zones
- • Murphy bed or sleeper sofa option
- • Flexible furniture and built-ins
- • Adaptable lighting and outlets
Not Sure What Your Basement Needs?
We'll assess your basement layout, discuss how you want to use the space, and design a buildout that fits your lifestyle and budget. Every project is customized.
Buildout Process
Here's what to expect during your basement buildout project.
Design & Planning
We assess your basement layout, discuss your needs (guest suite vs. office vs. combo), and create a functional floor plan. We evaluate egress requirements for bedrooms, plan lighting to combat basement darkness, and design climate control for year-round comfort.
Prep & Egress Windows
For bedrooms, we install code-compliant egress windows for safety and natural light. We frame walls to create defined spaces, run electrical for outlets and lighting, and ensure proper HVAC distribution. All moisture issues are addressed before finishing.
Insulation & Drywall
Insulate walls and ceilings for soundproofing and temperature control. Install and finish drywall, ensuring smooth walls ready for paint. We pay special attention to creating comfortable, inviting spaces despite being below grade.
Finishing & Furnishing
Install flooring (carpet, LVP, or tile), paint walls, add trim and doors, and install lighting fixtures. For offices, we add built-in desks or shelving if desired. For guest rooms, we ensure adequate closet space and lighting. Final touches create functional, welcoming spaces.
Timeline varies based on scope and whether egress windows are needed. Simple office buildouts: 2-3 weeks. Complete guest suites with bathrooms: 4-6 weeks. We provide detailed timelines during consultation.
Frequently Asked Questions
Common questions about basement guest room and office buildouts.
Yes - Washington building code requires bedrooms below grade to have egress windows for emergency exit. These windows must meet specific size requirements (minimum 5.7 sq ft opening, at least 24" high and 20" wide). We handle all permitting and installation to ensure code compliance.
We thoroughly assess moisture conditions before starting. If moisture issues exist, we address them first with proper drainage, sump pumps, or vapor barriers. We use moisture-resistant materials, ensure proper ventilation, and create water-resistant assemblies to prevent future problems.
Yes! Adding a bathroom makes guest suites much more functional. We coordinate plumbing rough-in, ensure proper drainage (ejector pump if below sewer line), and install fixtures. This is typically done during the same construction phase as the bedroom buildout.
Guest room buildouts typically run $20,000-$40,000 depending on size, finishes, and whether egress windows are needed. Home offices range from $10,000-$25,000. Adding a bathroom increases cost by $15,000-$30,000. We provide detailed estimates during consultation.
Not if designed properly! We maximize natural light through egress windows and window wells, use bright paint colors and reflective finishes, install abundant artificial lighting (recessed cans, task lights, etc.), and create inviting spaces that feel comfortable despite being underground.
Timeline depends on scope: Basic office (framing, drywall, flooring): 2-3 weeks. Guest room with egress window: 3-4 weeks. Guest suite with bathroom: 4-6 weeks. Egress window installation adds time but is required for legal bedrooms. We provide specific timelines during consultation.
Have more questions? We're here to help.
Contact UsReady To Build Out Your Basement?
Get a free consultation and detailed estimate for your basement guest suite or office buildout. Call us at 253-386-0697 or fill out our contact form to get started.
← Back to Basement Remodeling | Licensed, Bonded, & Insured (License #RAINIHR772L3) | Serving King & Pierce Counties
