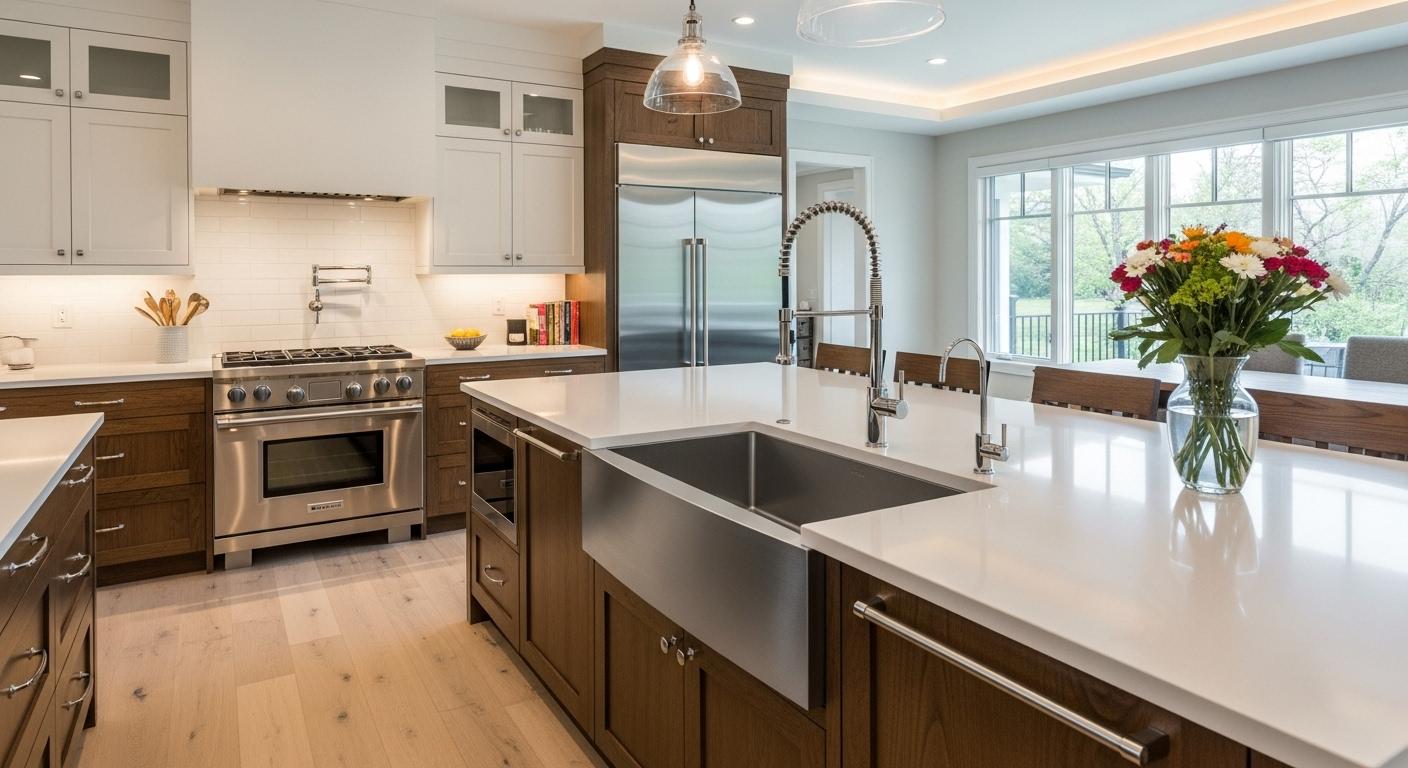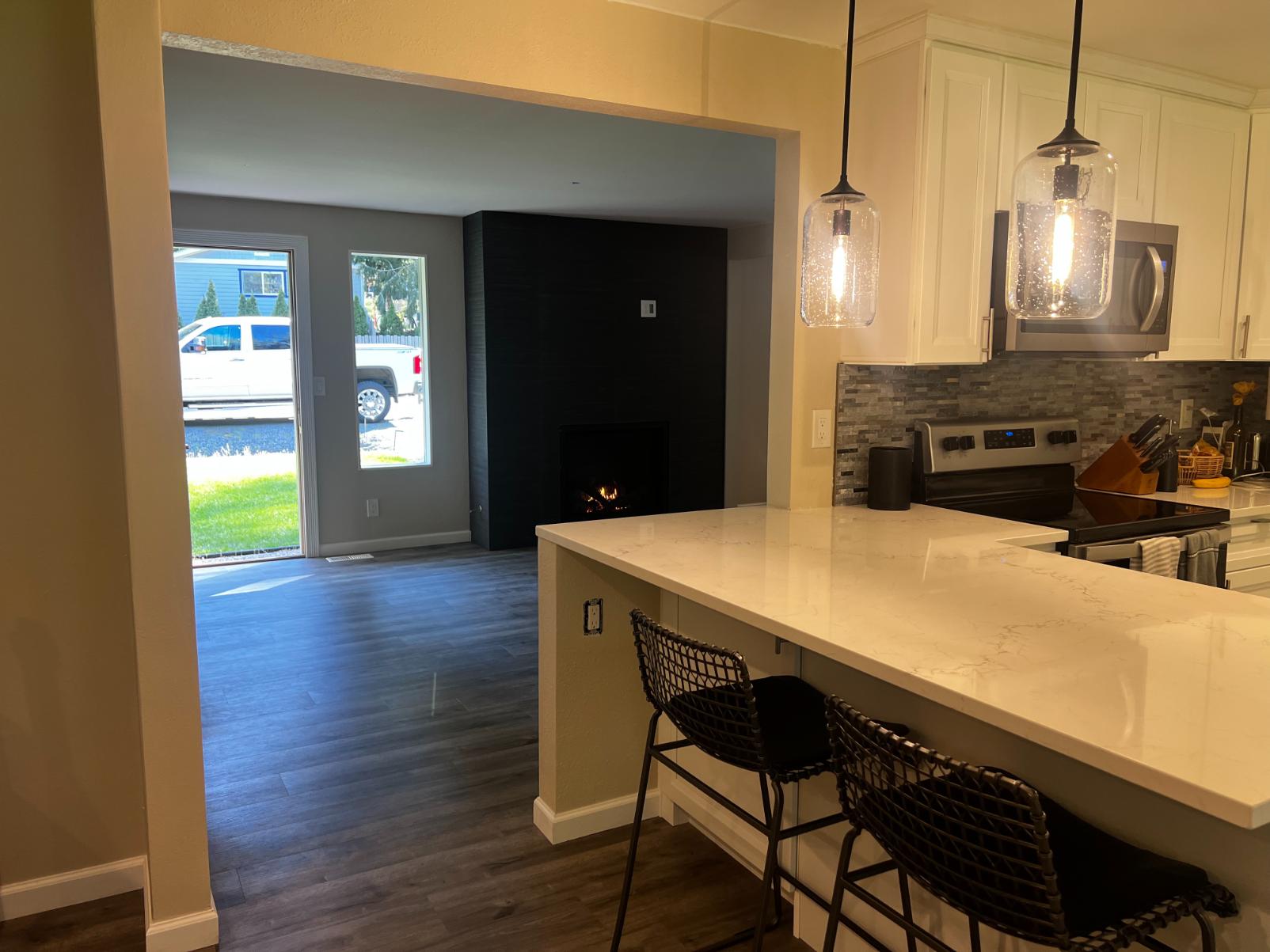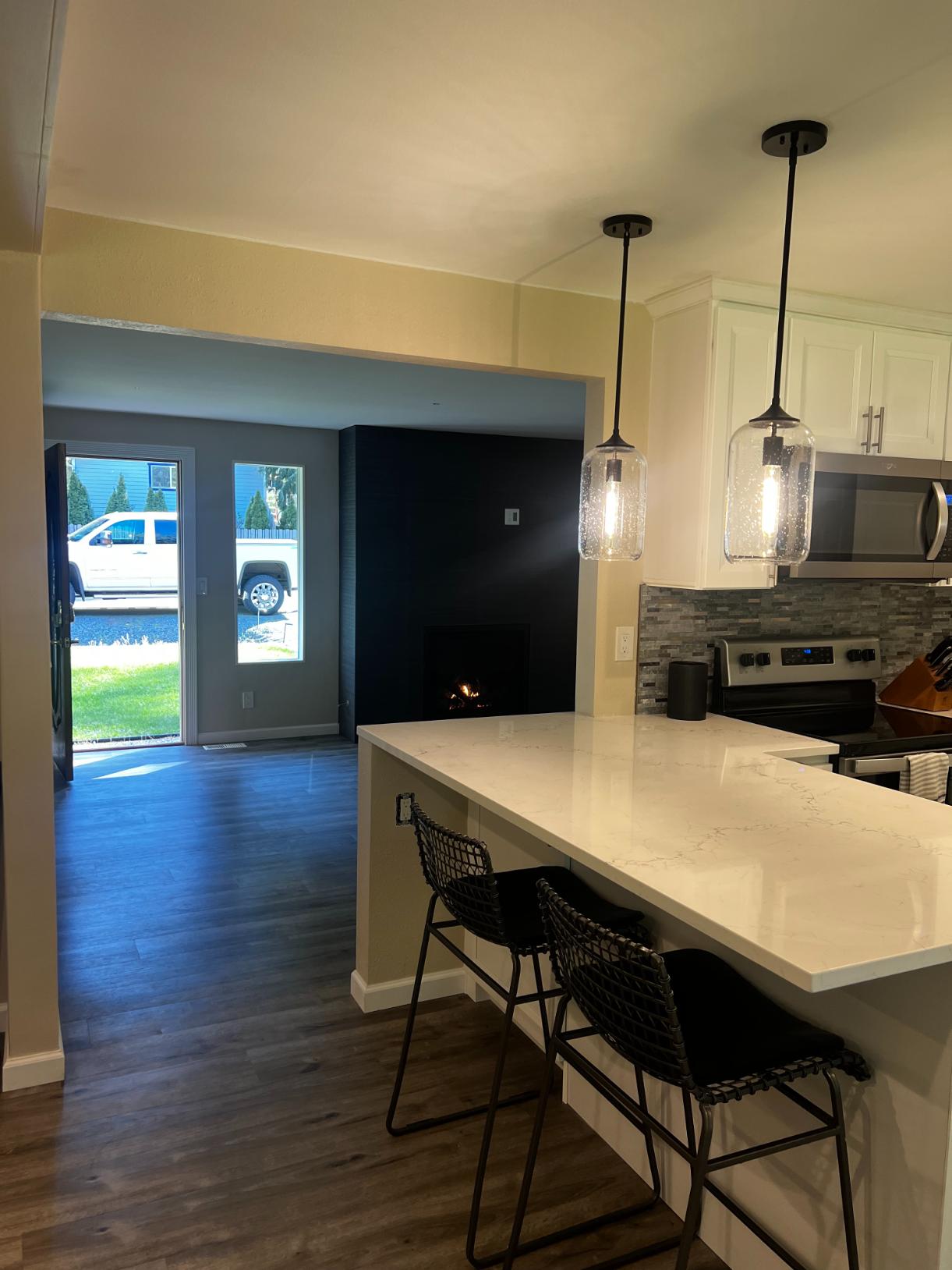
We redesign kitchens for better workflow, efficient use of space, and improved functionality. From work triangles to modern islands, we create layouts that work for your cooking style.
Rated by locals like you
Google Reviews
Fill out the form below and we'll get back to you within 24 hours.
Each kitchen layout has distinct advantages. We help you choose the best configuration for your space, cooking habits, and family needs.
Two perpendicular walls create an efficient work triangle with natural zones for prep, cooking, and cleanup. Perfect for open-concept homes. Best for open-concept spaces, adding an island, creating a dining area, and medium to large kitchens. Advantages: efficient work triangle, flexible layout options, good for entertaining, and multiple work zones possible.
Three walls of cabinetry provide maximum counter space and storage. Creates a dedicated cooking zone with everything within reach. Best for dedicated kitchen spaces, multiple cooks, maximum storage needs, and large families. Advantages: most counter space, most storage capacity, efficient work triangle, and separate work zones.
Two parallel walls create a corridor kitchen with everything within easy reach. Highly efficient for serious cooks who value workflow. Best for narrow spaces, efficient workflow, smaller kitchens, and single cook households. Advantages: highly efficient, compact design, everything within reach, and cost-effective.
Adding a central island to L or U layouts provides extra prep space, storage, seating, and can house a sink or cooktop. Best for larger kitchens (12x12 minimum), entertaining needs, casual dining, and multi-functional space. Advantages: extra workspace, additional storage, casual seating option, and focal point for gatherings.



A well-planned kitchen reduces wasted steps and makes cooking more enjoyable. We design around how you actually use your kitchen.
The classic work triangle connects your sink, stove, and refrigerator—the three most-used areas in any kitchen. An efficient triangle should total 12-26 feet, with no single leg shorter than 4 feet or longer than 9 feet.
Modern kitchens benefit from dedicated zones for specific tasks. We organize your layout around five key zones:
Refrigerator, pantry, and food storage
Dishes, glassware, utensils near dishwasher
Cutting boards, knives, mixing bowls
Stove, oven, pots, pans, cooking utensils
Sink, dishwasher, trash, cleaning supplies
Minimum Clearances:
Traffic Considerations:
Changing your kitchen layout may involve structural modifications. We handle all necessary permits and coordinate with inspectors.
Opening up your kitchen may require removing walls. We identify load-bearing walls and install proper support beams when needed. What we handle: structural assessment, beam sizing & installation, building permits, and inspections.
Moving sinks, dishwashers, or appliances requires rerouting plumbing and electrical. We coordinate all trades for seamless integration. Considerations: water supply relocation, drain line modifications, electrical circuits (20-amp), and gas line work (if needed).
Kitchen layout changes typically require permits for structural, plumbing, electrical, and mechanical work. We handle all paperwork. We coordinate: permit applications, plan submissions, inspector schedules, and code compliance.
Layout changes typically extend your kitchen remodel timeline due to structural work and permitting requirements:
Total project timeline: 6-12 weeks depending on scope and permit processing times. We provide a detailed schedule during the estimate phase.
Let's evaluate your space and design a layout that makes cooking easier and more enjoyable.
Call us today: 253-386-0697
Licensed, Bonded & Insured | License #RAINIHR772L3 | Serving King & Pierce Counties