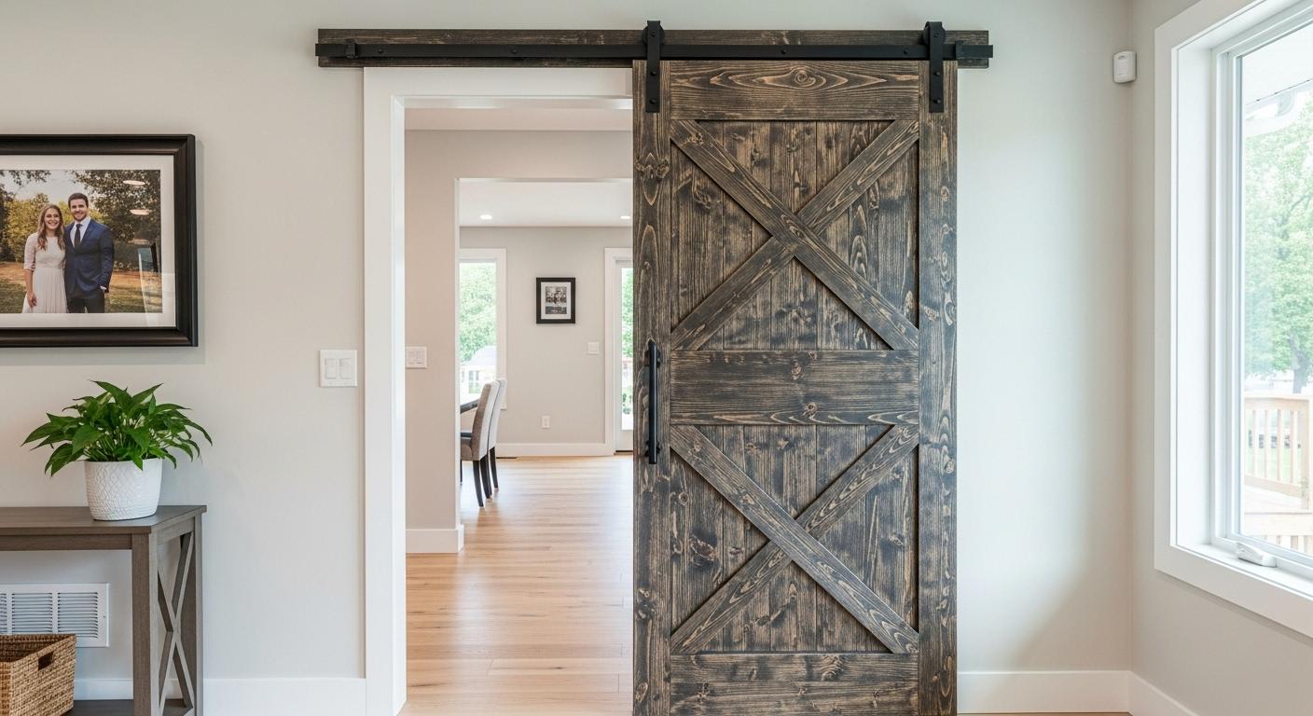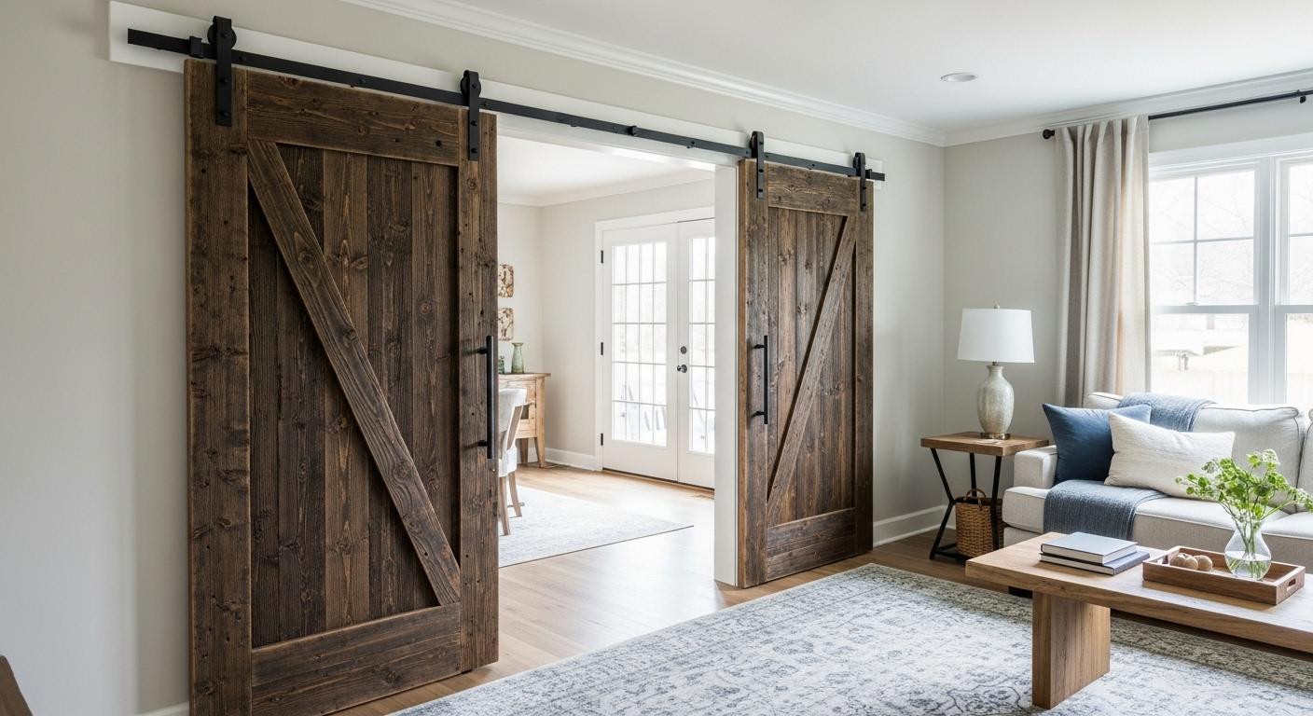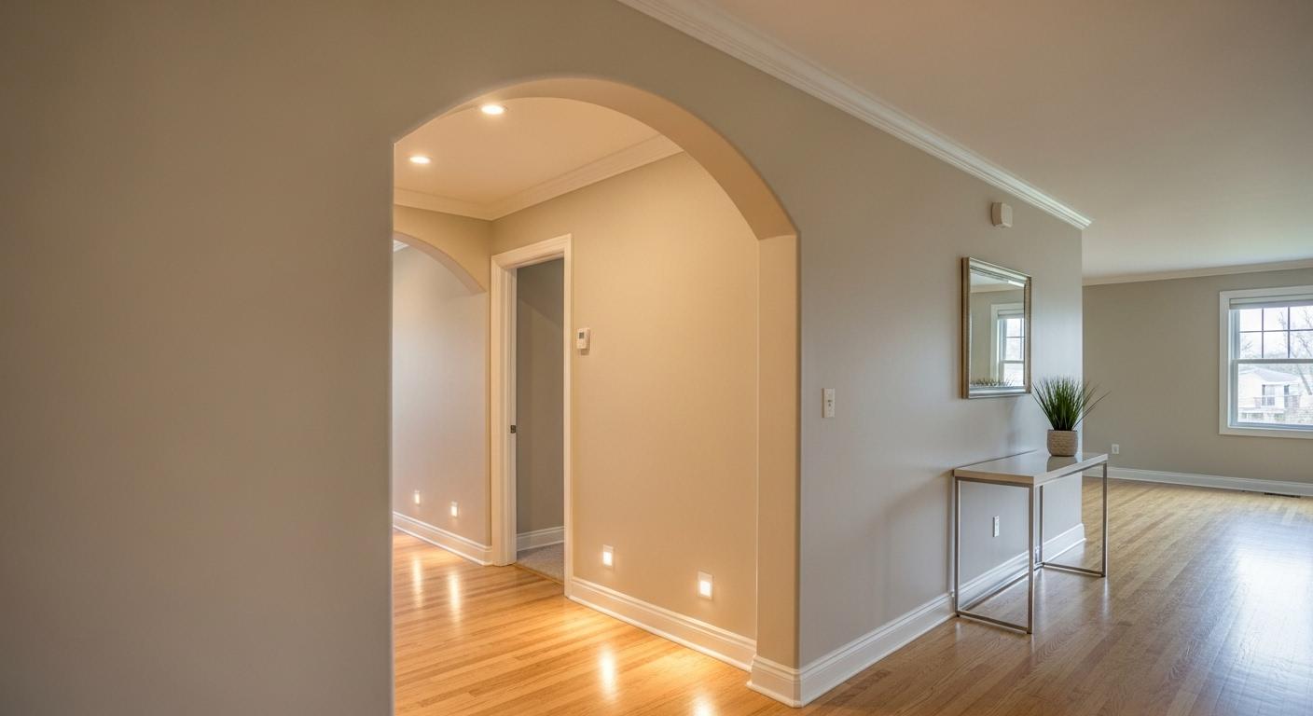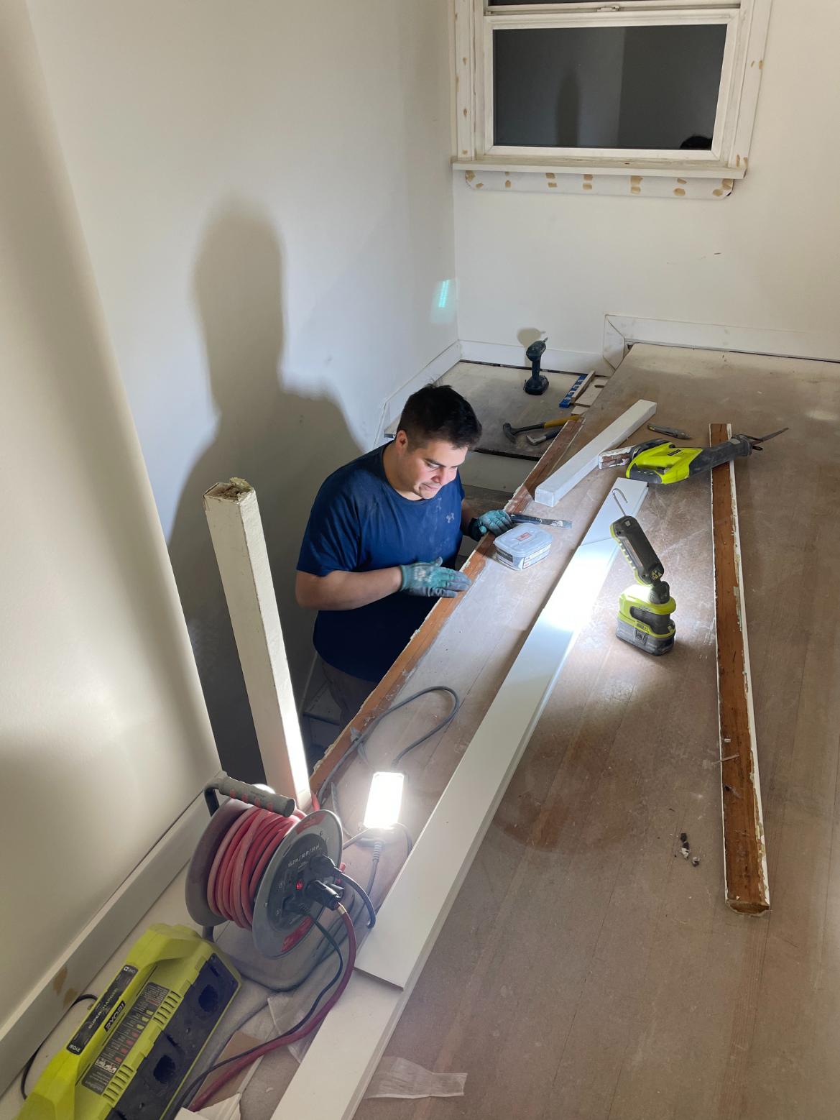
Custom Doorways & Opening Modifications
Improve flow, accessibility, and design with custom doorway modifications. Widen openings, add French doors, install pocket or barn doors, or create new passages.
Rated by locals like you
Google Reviews
Request A Free Estimate
Fill out the form below and we'll get back to you within 24 hours.
Jump to Section
Why Modify Doorways?
Transform how rooms connect and function with custom doorway modifications.

Improve Flow & Function
Widening doorways creates better traffic flow between rooms. Removing walls or creating pass-throughs opens spaces and improves sight lines. French doors connect indoor and outdoor areas. The right doorway modification can transform how your home functions and feels.
Accessibility & Mobility
Wider doorways accommodate wheelchairs, walkers, and mobility devices. Standard doors are 30-32 inches; accessible doorways should be 36 inches minimum. Pocket doors eliminate swing radius. Zero-threshold entries remove tripping hazards. Modifications support aging in place and accessibility needs.
Design Impact
Doorways define spaces. French doors add elegance. Barn doors make design statements. Arched openings create architectural interest. The style and size of doorways dramatically affect a room's character. Custom doorways elevate your home's design.
Doorway Modification Options
From widening openings to creating new passages - we handle structural modifications safely.


Widen Existing Doorways
Increase door width from standard 30-32" to 36" or wider for better flow and accessibility.
Common Uses:
- • Wheelchair accessibility
- • Moving furniture easier
- • Connecting spaces visually
- • Creating grander entrances
French Door Installation
Add elegant double doors between rooms or to patios. Both doors operate independently.
Benefits:
- • Light passes between rooms
- • Indoor-outdoor connection
- • Classic, elegant appearance
- • Wide opening when both open
Pocket Door Systems
Doors slide into wall cavity, disappearing when open. Great for tight spaces with no swing room.
Ideal For:
- • Bathrooms in small hallways
- • Closets with limited space
- • Maximizing floor space
- • Modern, minimal aesthetic
Barn Door Installation
Sliding doors on exposed track hardware. Makes design statement while saving swing space.
Popular For:
- • Modern farmhouse style
- • Pantries and closets
- • Bathrooms and bedrooms
- • Easier than pocket doors
Create New Openings
Cut through walls to create new doorways or pass-throughs where none existed before.
Applications:
- • Connect adjacent rooms
- • Add bedroom access
- • Create pass-through windows
- • Improve circulation
Arched Openings
Remove doors entirely and create elegant arched pass-throughs between rooms.
Characteristics:
- • Open floor plan feel
- • Architectural detail
- • Defines spaces subtly
- • Mediterranean or classic style
Need a Doorway Modified?
We handle structural assessment, permits, engineering if needed, and professional installation. Tell us what you envision and we'll make it happen safely.
Modification Process
Here's what to expect during your doorway modification project.
Assessment & Design
We examine the existing structure, determine if walls are load-bearing, measure the current opening, and discuss your goals. We review door styles and configurations, plan header requirements for widened openings, and ensure modifications meet building codes.
Structural Work
For load-bearing walls, we install temporary support before cutting. We install proper headers (beam) above the opening to support the weight above. Frame the new opening to dimensions, ensuring it's plumb and square. This structural work requires permits and inspections.
Finishing Framing
Install king studs, jack studs, and cripples as needed to properly frame the opening. Add blocking for door hardware and trim attachment. Ensure opening is correct size for the door system being installed. Everything must be level, plumb, and square.
Door Installation & Trim
Install door system (hinged, pocket, barn door, or French doors) with proper hardware. Shim and adjust for smooth operation. Add trim (casing) around opening to match existing molding. Paint or stain trim to match your home. Test doors for proper function.
Timeline varies based on scope. Simple door replacement: 1 day. Widen non-load-bearing opening: 2-3 days. Load-bearing modifications: 3-5 days plus engineering time. We provide specific timelines during consultation.
Frequently Asked Questions
Common questions about doorway modifications and our process.
We examine several factors: wall orientation (perpendicular to floor joists is often load-bearing), location (center walls often support second floors), attic/basement structure above and below, and construction details. When uncertain, we consult structural engineers. Never attempt to remove walls without professional assessment - load-bearing walls support your home's structure.
Most can, but it depends on structure and budget. Load-bearing walls require engineered headers and temporary support during work. Exterior walls need proper weatherproofing and insulation. Very wide openings may need steel beams. We assess feasibility during consultation and provide solutions that meet code.
Yes, if walls are load-bearing or if you're creating new exterior openings. Permits ensure structural work is properly engineered and inspected. Simple door replacement in existing openings typically doesn't need permits. We handle all permit applications and coordinate inspections.
Pocket doors slide into the wall cavity - hidden when open, saving space. Requires hollow wall with room for door to slide in. Barn doors slide on a track mounted to the wall surface - visible when open, decorative, easier to install. Both eliminate door swing radius but function differently.
Yes! Adding French doors creates beautiful indoor-outdoor connection. We cut the opening, install proper header, ensure weatherproofing and insulation, and install doors with proper threshold and weatherstripping. Exterior work requires permits and careful flashing to prevent water intrusion.
Costs vary widely: Simple door replacement: $500-$1,500. Widen existing opening (non-load-bearing): $1,500-$3,500. Widen load-bearing wall opening: $2,500-$6,000. Create new exterior opening with French doors: $3,500-$8,000. Structural engineering adds $500-$1,500. We provide detailed estimates during consultation.
Have more questions? We're here to help.
Contact UsReady To Modify Your Doorways?
Get a free consultation and detailed estimate for your doorway modification project. Call us at 253-386-0697 or fill out our contact form to get started.
← Back to Custom Projects | Licensed, Bonded, & Insured (License #RAINIHR772L3) | Serving King & Pierce Counties
